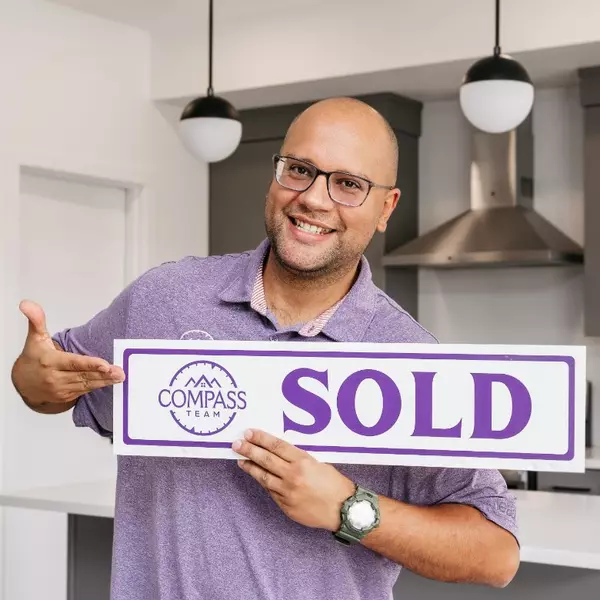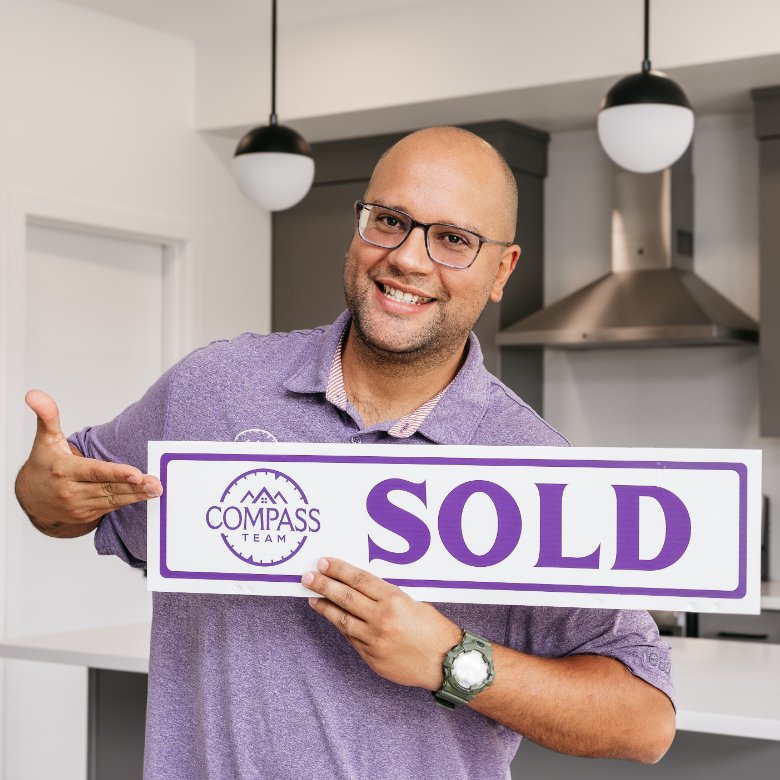For more information regarding the value of a property, please contact us for a free consultation.
106 Columbia PL W Lethbridge, AB T1K3N9
Want to know what your home might be worth? Contact us for a FREE valuation!

Our team is ready to help you sell your home for the highest possible price ASAP
Key Details
Sold Price $222,000
Property Type Single Family Home
Sub Type Semi Detached (Half Duplex)
Listing Status Sold
Purchase Type For Sale
Square Footage 954 sqft
Price per Sqft $232
Subdivision Varsity Village
MLS® Listing ID A2240587
Sold Date 09/14/25
Style 5 Level Split,Attached-Side by Side
Bedrooms 3
Full Baths 1
Half Baths 1
Year Built 1979
Annual Tax Amount $2,087
Tax Year 2025
Lot Size 1,949 Sqft
Acres 0.04
Property Sub-Type Semi Detached (Half Duplex)
Source Lethbridge and District
Property Description
Affordable Half Duplex in a Great Westside Location
This five-level split half duplex is full of potential. Located in a quiet cul-de-sac just steps from the University of Lethbridge, this 3-bedroom, 2-bathroom home is ideal for someone looking to invest.
The layout offers separation between living spaces, making it a great fit for families, students, or roommates. The home is currently tenant-occupied and does need some updates, which is reflected in the price. If you're handy or looking for a project with strong upside, this could be the one.
Close to transit, parks, and shopping, this location continues to be one of Lethbridge's most desirable rental zones.
Interior photos are not available out of respect for the tenant's privacy.
Location
Province AB
County Lethbridge
Zoning R-CM
Direction S
Rooms
Basement Partial, Unfinished
Interior
Interior Features See Remarks
Heating Central, Natural Gas
Cooling None
Flooring Carpet, Linoleum
Appliance Electric Range, Refrigerator, Washer/Dryer
Laundry In Basement
Exterior
Parking Features Off Street
Garage Description Off Street
Fence Fenced
Community Features Park, Playground, Schools Nearby, Shopping Nearby, Walking/Bike Paths
Roof Type Asphalt
Porch Deck
Lot Frontage 41.0
Total Parking Spaces 2
Building
Lot Description Back Yard
Foundation Poured Concrete
Architectural Style 5 Level Split, Attached-Side by Side
Level or Stories 5 Level Split
Structure Type Mixed
Others
Restrictions Rental
Tax ID 101427868
Ownership Joint Venture
Read Less
GET MORE INFORMATION





