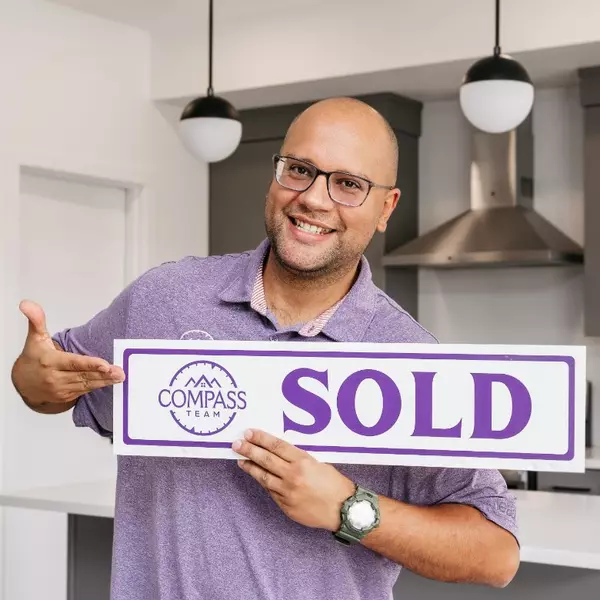For more information regarding the value of a property, please contact us for a free consultation.
196 Stone CRES SE Medicine Hat, AB T1B 3E7
Want to know what your home might be worth? Contact us for a FREE valuation!

Our team is ready to help you sell your home for the highest possible price ASAP
Key Details
Sold Price $381,000
Property Type Single Family Home
Sub Type Detached
Listing Status Sold
Purchase Type For Sale
Square Footage 954 sqft
Price per Sqft $399
Subdivision Se Southridge
MLS® Listing ID A2218690
Sold Date 05/19/25
Style Bi-Level
Bedrooms 4
Full Baths 2
Year Built 1981
Annual Tax Amount $2,603
Tax Year 2024
Lot Size 5,144 Sqft
Acres 0.12
Property Sub-Type Detached
Source Medicine Hat
Property Description
This recently updated Southridge bi-level has great street appeal and sits in a quiet cul-de-sac with a green space out front. Entering the home, you are met with a open layout between the living area and dining room upstairs. The kitchen is a good size, with a new fridge and range. On the main floor we have two bedrooms and two downstairs. Both floors have been recently painted, new windows and flooring installed as well. The basement boasts laminate flooring, tile and carpet for the two bedrooms. The very attractive gas fireplace has river rock facing and this makes a very cozy living area for those cold winter days. The large double garage is a fully finished, heated and with dual doors. The deck railing was recently replaced, and the singles are newer for both the house and garage as well. Come check out this great family home!
Location
Province AB
County Medicine Hat
Zoning R-LD
Direction S
Rooms
Basement Finished, Full
Interior
Interior Features Sump Pump(s)
Heating Forced Air, Natural Gas
Cooling Central Air
Flooring Carpet, Laminate, Tile
Fireplaces Number 1
Fireplaces Type Basement, Gas, Stone
Appliance Central Air Conditioner, Dishwasher, Garage Control(s), Microwave, Range, Refrigerator
Laundry In Basement
Exterior
Parking Features Alley Access, Double Garage Detached, Garage Door Opener, Heated Garage, Insulated, Off Street
Garage Spaces 2.0
Garage Description Alley Access, Double Garage Detached, Garage Door Opener, Heated Garage, Insulated, Off Street
Fence Fenced
Community Features Park, Playground, Schools Nearby, Sidewalks, Street Lights, Tennis Court(s), Walking/Bike Paths
Roof Type Asphalt Shingle
Porch Deck
Lot Frontage 49.22
Exposure S
Total Parking Spaces 2
Building
Lot Description Back Lane, Back Yard, Cul-De-Sac, Front Yard, Rectangular Lot
Foundation Poured Concrete
Architectural Style Bi-Level
Level or Stories One
Structure Type Mixed,Stucco,Wood Siding
Others
Restrictions None Known
Tax ID 91067511
Ownership Private
Read Less




