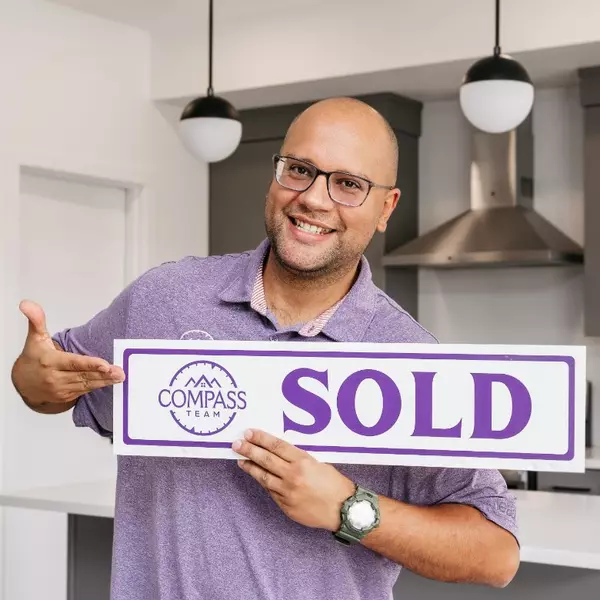For more information regarding the value of a property, please contact us for a free consultation.
529 34 ST NW #2 Calgary, AB T2N 2X8
Want to know what your home might be worth? Contact us for a FREE valuation!

Our team is ready to help you sell your home for the highest possible price ASAP
Key Details
Sold Price $610,000
Property Type Townhouse
Sub Type Row/Townhouse
Listing Status Sold
Purchase Type For Sale
Square Footage 1,257 sqft
Price per Sqft $485
Subdivision Parkdale
MLS® Listing ID A2214006
Sold Date 05/10/25
Style 2 Storey
Bedrooms 3
Full Baths 2
Half Baths 1
Condo Fees $300
Originating Board Calgary
Year Built 2004
Annual Tax Amount $3,265
Tax Year 2024
Property Sub-Type Row/Townhouse
Property Description
Move-In Ready Townhouse in Sought-After Parkdale | Over 1,800 Sq Ft | 3 Bed, 3 Bath. Welcome to your new home in the heart of Parkdale — one of Calgary's most desirable inner-city communities. This spacious and stylish 3-bedroom, 3-bathroom townhouse offers over 1,800 sq ft of fully developed living space and is ready for immediate possession.
Step inside to an inviting open-concept main floor filled with natural light. The modern kitchen is equipped with granite countertops, stainless steel appliances, a gas stove, and plenty of cabinetry — perfect for both home cooks and entertainers. Hardwood floors and a three-sided gas fireplace add warmth and character to the main living area.
Upstairs, you'll find two generous bedrooms, a convenient laundry area, and a luxurious 5-piece bathroom with a glass shower and deep soaker tub. The primary suite features vaulted ceilings and a walk-in closet, offering a private retreat.
The fully finished basement includes a third bedroom, full bathroom, and a cozy family/media room with slot for projector screen — ideal for movie nights, a home gym, or guest accommodations.
Additional highlights include:
Detached garage, Low-maintenance landscaping, Front patio perfect for BBQs, Built-in speakers, upgraded lighting, and central vacuum.
Located just 3 blocks from the Bow River Pathway, you'll enjoy easy access to outdoor recreation and be within walking distance of, Foothills Hospital & Tom Baker Centre, University of Calgary, Alberta Children's Hospital, Kensington, Market Mall & University District. Parkdale also features a brand-new community sports facility with a skating rink, sports court, playground, community garden, and baseball diamonds — all just steps from your door. Whether you're a professional, growing family, or savvy investor, this home checks every box. Don't miss your chance to own in one of Calgary's top-rated inner-city neighbourhoods. Book your showing today!
Location
Province AB
County Calgary
Area Cal Zone Cc
Zoning M-C1
Direction SE
Rooms
Basement Finished, Full
Interior
Interior Features Double Vanity, Granite Counters, High Ceilings, Jetted Tub, Open Floorplan
Heating In Floor, Forced Air
Cooling None
Flooring Carpet, Ceramic Tile, Hardwood
Fireplaces Number 1
Fireplaces Type Gas, Three-Sided
Appliance Dishwasher, Gas Stove, Microwave Hood Fan, Refrigerator, Washer/Dryer
Laundry Upper Level
Exterior
Parking Features Off Street, Single Garage Detached, Stall
Garage Spaces 1.0
Garage Description Off Street, Single Garage Detached, Stall
Fence Partial
Community Features Park, Playground, Schools Nearby, Shopping Nearby, Sidewalks, Street Lights, Walking/Bike Paths
Amenities Available Parking
Roof Type Asphalt Shingle
Porch Patio
Total Parking Spaces 1
Building
Lot Description Front Yard, Lawn, Low Maintenance Landscape
Foundation Poured Concrete
Architectural Style 2 Storey
Level or Stories Two
Structure Type Stone,Stucco
Others
HOA Fee Include Insurance,Reserve Fund Contributions
Restrictions None Known
Ownership Private
Pets Allowed Yes
Read Less




