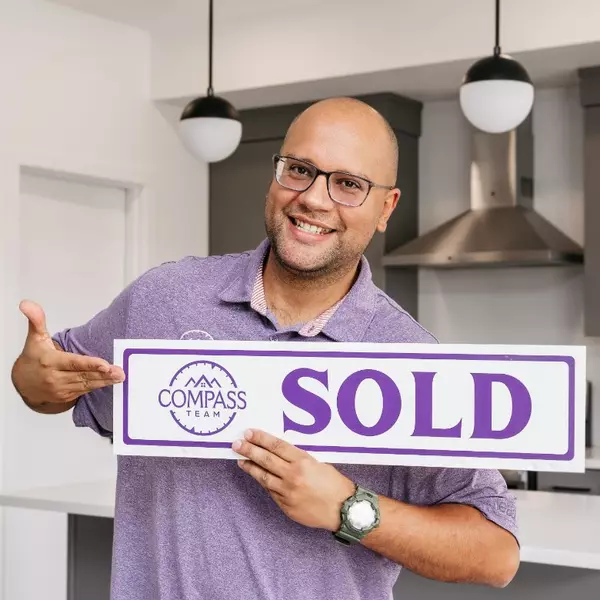For more information regarding the value of a property, please contact us for a free consultation.
191 Rocky Mountain BLVD W Lethbridge, AB T1K 6S4
Want to know what your home might be worth? Contact us for a FREE valuation!

Our team is ready to help you sell your home for the highest possible price ASAP
Key Details
Sold Price $361,500
Property Type Single Family Home
Sub Type Detached
Listing Status Sold
Purchase Type For Sale
Square Footage 965 sqft
Price per Sqft $374
Subdivision Mountain Heights
MLS® Listing ID A2206019
Sold Date 04/18/25
Style 3 Level Split
Bedrooms 3
Full Baths 2
Originating Board Lethbridge and District
Year Built 1990
Annual Tax Amount $2,832
Tax Year 2024
Lot Size 4,399 Sqft
Acres 0.1
Property Sub-Type Detached
Property Description
Fantastic Opportunity to get in to a detached home in the Mountain Heights neighbourhood of West Lethbridge! Home is in a great location right across the street from an elementary school, park, and playground! Current owners have made updates to this property in the last 5 years, including flooring, appliances, main bathroom reno, basement bathroom vanity and toilet, replaced furnace, deck repairs, and replaced the poly-b piping in the house! They also just installed brand new quartz counters in the kitchen(March 2025)! Home is a 3-level split design with welcoming entry and living room with high ceilings that makes it feel grand. Upper main level has dining room, kitchen, and door to deck out back. There are also 2 bedrooms and a full bathroom on this level. Basement is fully developed with good size family room, a 3rd bedroom, a 3 piece bathroom with shower, and utility room with laundry. There is tons of storage in the 14x17 crawl space accessed from the basement. Home has convenience of central a/c to keep cool in the summer. Yard is fenced and landscaped and there is parking for a vehicle on a driveway out front!
Location
Province AB
County Lethbridge
Zoning R-CM
Direction E
Rooms
Basement Finished, Full
Interior
Interior Features Open Floorplan, Quartz Counters
Heating Forced Air, Natural Gas
Cooling Central Air
Flooring Carpet, Laminate, Vinyl Plank
Appliance Central Air Conditioner, Dishwasher, Dryer, Electric Stove, Refrigerator, Washer, Window Coverings
Laundry In Basement
Exterior
Parking Features Off Street
Garage Description Off Street
Fence Fenced
Community Features Park, Playground, Schools Nearby, Sidewalks, Street Lights
Roof Type Asphalt Shingle
Porch Deck
Lot Frontage 43.0
Total Parking Spaces 1
Building
Lot Description Back Yard
Foundation Poured Concrete
Architectural Style 3 Level Split
Level or Stories 3 Level Split
Structure Type Stucco
Others
Restrictions None Known
Tax ID 91591114
Ownership Private
Read Less




