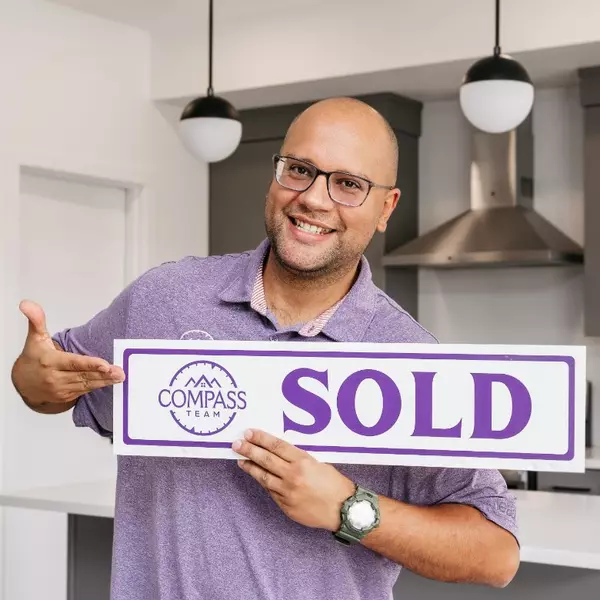For more information regarding the value of a property, please contact us for a free consultation.
762 Heritage BLVD W #58 Lethbridge, AB T1K7V5
Want to know what your home might be worth? Contact us for a FREE valuation!

Our team is ready to help you sell your home for the highest possible price ASAP
Key Details
Sold Price $268,000
Property Type Townhouse
Sub Type Row/Townhouse
Listing Status Sold
Purchase Type For Sale
Square Footage 664 sqft
Price per Sqft $403
Subdivision Heritage Heights
MLS® Listing ID A2192093
Sold Date 03/23/25
Style 2 Storey
Bedrooms 3
Full Baths 1
Half Baths 1
Condo Fees $314
Originating Board Lethbridge and District
Year Built 2005
Annual Tax Amount $2,134
Tax Year 2024
Lot Size 1,509 Sqft
Acres 0.03
Property Sub-Type Row/Townhouse
Property Description
Welcome to this charming townhouse in the desirable Heritage Heights community on Lethbridge's west side. Ideally located for convenience, you'll love being just minutes from shopping, schools, the University, and major roadways for easy commuting. Inside, you'll find a thoughtfully designed layout. The upper level is perfect for entertaining, featuring a spacious kitchen, dining area, and living room, along with a convenient half-bathroom. Enjoy your morning coffee on the inviting front balcony, or host summer BBQs on the rear deck, which overlooks serene green space with no rear neighbors. The lower level offers a cozy retreat with three bright bedrooms, a full bathroom, and a dedicated laundry space. Large above-grade windows flood the area with natural light, creating a warm and welcoming atmosphere. This well-maintained freshly painted home is truly move-in ready, offering low-maintenance living, with a front parking pad that comfortably fits two vehicles. Whether you're looking to simplify your lifestyle or add a reliable property to your investment portfolio, this townhome is a must-see. Don't miss out on this fantastic opportunity—Call your favourite realtor today for your showing!
Location
Province AB
County Lethbridge
Zoning R-37
Direction W
Rooms
Basement Finished, Full
Interior
Interior Features Open Floorplan
Heating Forced Air
Cooling Central Air
Flooring Carpet, Laminate
Appliance Dishwasher, Dryer, Refrigerator, Stove(s), Washer
Laundry Lower Level
Exterior
Parking Features Parking Pad
Garage Description Parking Pad
Fence Fenced
Community Features Schools Nearby, Shopping Nearby, Street Lights
Amenities Available Parking, Snow Removal, Trash, Visitor Parking
Roof Type Asphalt Shingle
Porch Deck, Front Porch
Lot Frontage 20.0
Total Parking Spaces 2
Building
Lot Description Other, See Remarks
Foundation Poured Concrete
Architectural Style 2 Storey
Level or Stories Bi-Level
Structure Type Vinyl Siding
Others
HOA Fee Include Insurance,Parking,Professional Management,Reserve Fund Contributions
Restrictions None Known
Tax ID 91690866
Ownership Private
Pets Allowed Restrictions
Read Less




