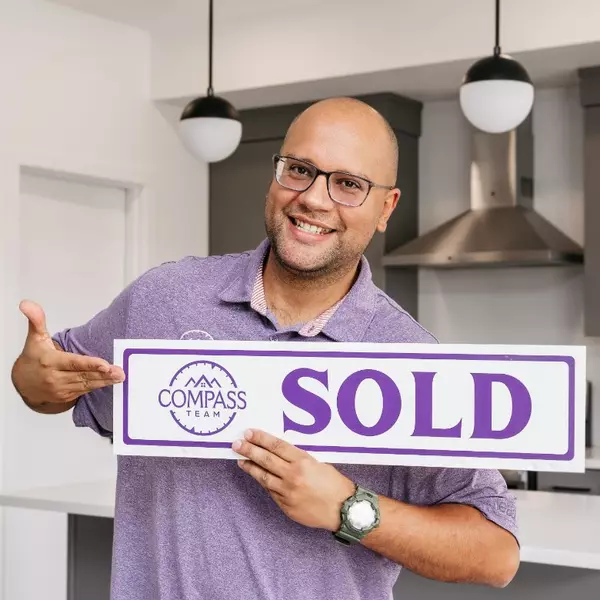For more information regarding the value of a property, please contact us for a free consultation.
2627 Granville ST SW Calgary, AB T3E 4E1
Want to know what your home might be worth? Contact us for a FREE valuation!

Our team is ready to help you sell your home for the highest possible price ASAP
Key Details
Sold Price $1,030,000
Property Type Single Family Home
Sub Type Detached
Listing Status Sold
Purchase Type For Sale
Square Footage 1,129 sqft
Price per Sqft $912
Subdivision Glendale
MLS® Listing ID A2197076
Sold Date 02/25/25
Style Bungalow
Bedrooms 5
Full Baths 2
Year Built 1954
Annual Tax Amount $4,825
Tax Year 2024
Lot Size 6,996 Sqft
Acres 0.16
Property Sub-Type Detached
Source Calgary
Property Description
Attention Builders, Developers, and Investors! Here is a prime CMHC MLI Select eligible development opportunity! This 70' x 100' H-GO Zoned corner lot is being sold with an APPROVED development permit for a well-crafted 4+4 townhouse project, including BP Plans and DSSP, so you can start construction on your investment project almost immediately. Each of the 4 spacious upper units boasts ~1600 sq ft, with 3 bedrooms and 2.5 baths, while the 4 lower suites are 1 bed/1 bath accessible by a private, separate entrance. Located in the quiet, family-friendly inner-city community of Glendale, close to shops, restaurants, schools, and transit and offering quick access downtown. The existing bungalow is in very good condition, with numerous upgrades over the years and a huge triple-car garage plus an additional workshop/flex building. This is a great opportunity for investors looking to construct a nice, quality townhome project in a great inner-city community!
Location
Province AB
County Calgary
Area Cal Zone W
Zoning H-GO
Direction E
Rooms
Basement Finished, Full
Interior
Interior Features Kitchen Island
Heating Forced Air, Natural Gas
Cooling None
Flooring Ceramic Tile, Hardwood, Laminate, Linoleum
Appliance Garage Control(s), Microwave, Refrigerator, Stove(s), Window Coverings
Laundry In Basement
Exterior
Parking Features Alley Access, Triple Garage Detached
Garage Spaces 3.0
Garage Description Alley Access, Triple Garage Detached
Fence Fenced
Community Features Park, Playground, Schools Nearby, Shopping Nearby, Sidewalks, Street Lights
Roof Type Asphalt Shingle
Porch Deck
Lot Frontage 99.97
Total Parking Spaces 3
Building
Lot Description Back Lane, Back Yard, Corner Lot, Front Yard
Foundation Poured Concrete
Architectural Style Bungalow
Level or Stories One
Structure Type Stucco,Wood Frame,Wood Siding
Others
Restrictions None Known
Tax ID 95463238
Ownership Private
Read Less




