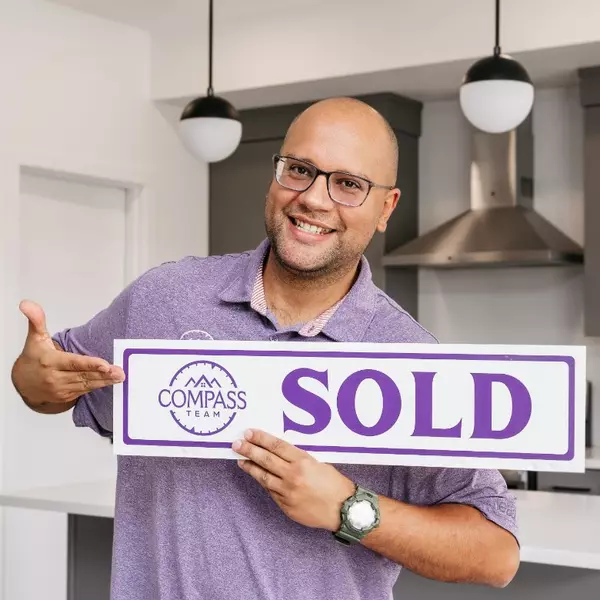For more information regarding the value of a property, please contact us for a free consultation.
485 Red Crow BLVD W #320 Lethbridge, AB T1K7G6
Want to know what your home might be worth? Contact us for a FREE valuation!

Our team is ready to help you sell your home for the highest possible price ASAP
Key Details
Sold Price $230,000
Property Type Condo
Sub Type Apartment
Listing Status Sold
Purchase Type For Sale
Square Footage 1,140 sqft
Price per Sqft $201
Subdivision Indian Battle Heights
MLS® Listing ID A2189693
Sold Date 01/31/25
Style Low-Rise(1-4)
Bedrooms 3
Full Baths 2
Condo Fees $549/mo
Originating Board Lethbridge and District
Year Built 1995
Annual Tax Amount $1,952
Tax Year 2024
Property Sub-Type Apartment
Property Description
This spacious 3-bedroom, 2-bathroom corner unit condo offers a perfect blend of comfort and convenience. Featuring an open-concept living area with corner fireplace, that maximizes natural light. The home boasts large windows and a covered deck. Enjoy the convenience of in-suite laundry, and take advantage of the condos desirable corner location, providing added peace and privacy. Whether you're enjoying the outdoor space or relaxing indoors, this condo is the perfect blend. Located in an established neighbourhood with easy access to shopping, dining and public transport you will want to add this condo to your "must see" list.
Location
Province AB
County Lethbridge
Zoning R-75
Direction NE
Rooms
Other Rooms 1
Basement None
Interior
Interior Features Ceiling Fan(s), Walk-In Closet(s)
Heating Baseboard, Natural Gas
Cooling None
Flooring Vinyl
Fireplaces Number 1
Fireplaces Type Gas
Appliance Microwave, Refrigerator, Stove(s), Washer/Dryer Stacked
Laundry In Unit
Exterior
Parking Features Stall
Garage Description Stall
Fence Fenced
Community Features None
Amenities Available Visitor Parking
Roof Type Asphalt Shingle
Porch Patio
Exposure SE
Total Parking Spaces 1
Building
Lot Description Backs on to Park/Green Space, Corner Lot, Landscaped
Story 3
Architectural Style Low-Rise(1-4)
Level or Stories Single Level Unit
Structure Type Stucco
Others
HOA Fee Include Common Area Maintenance,Heat,Professional Management,Reserve Fund Contributions,Snow Removal,Trash,Water
Restrictions Pet Restrictions or Board approval Required
Tax ID 91510419
Ownership Private
Pets Allowed Restrictions
Read Less




