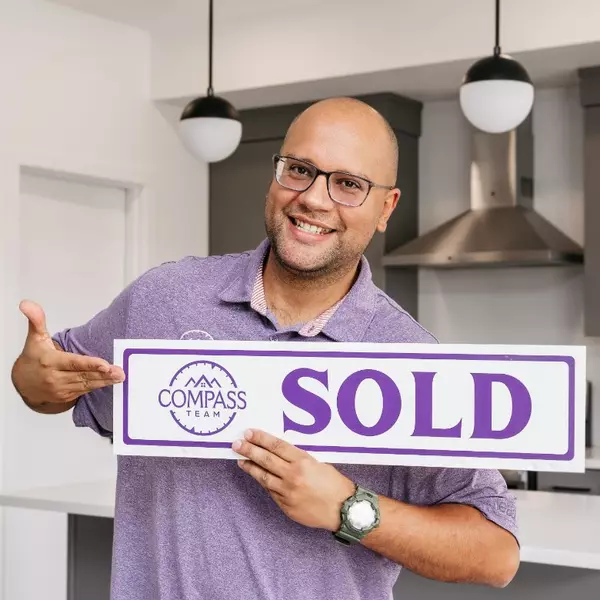For more information regarding the value of a property, please contact us for a free consultation.
21422 29 AVE Bellevue, AB T0K 0C0
Want to know what your home might be worth? Contact us for a FREE valuation!

Our team is ready to help you sell your home for the highest possible price ASAP
Key Details
Sold Price $554,517
Property Type Single Family Home
Sub Type Detached
Listing Status Sold
Purchase Type For Sale
Square Footage 1,372 sqft
Price per Sqft $404
MLS® Listing ID A2156489
Sold Date 09/08/24
Style Bungalow
Bedrooms 3
Full Baths 2
Originating Board Lethbridge and District
Year Built 2022
Annual Tax Amount $3,357
Tax Year 2024
Lot Size 5,000 Sqft
Acres 0.11
Property Sub-Type Detached
Property Description
Enjoy the breathtaking views from this 3 bedroom, 2 bathroom home located on a quiet street in Bellevue. The main level has all three bed rooms and a beautiful open concept living, dining and kitchen area. Quarts countertops throughout, gas cooktop, hardie board siding, main floor laundry, and a walk in pantry are just a few great upgrades this home offers. The basement is ready for future development and your own unique ideas. Call your favourite REALTOR® today to book a showing!
Location
Province AB
County Crowsnest Pass
Zoning R1
Direction E
Rooms
Other Rooms 1
Basement Full, Unfinished
Interior
Interior Features No Smoking Home, Pantry, Quartz Counters
Heating Forced Air
Cooling None
Flooring Tile, Vinyl
Fireplaces Number 1
Fireplaces Type Gas
Appliance Built-In Oven, Dishwasher, Garage Control(s), Gas Cooktop, Microwave, Range Hood, Refrigerator, Washer/Dryer
Laundry Laundry Room, Main Level
Exterior
Parking Features Double Garage Attached
Garage Spaces 2.0
Garage Description Double Garage Attached
Fence None, Partial
Community Features Fishing, Park, Playground
Roof Type Asphalt Shingle
Porch Front Porch
Lot Frontage 50.0
Exposure E
Total Parking Spaces 4
Building
Lot Description Cul-De-Sac, Gentle Sloping, No Neighbours Behind, Level, Views
Foundation Poured Concrete
Architectural Style Bungalow
Level or Stories One
Structure Type Composite Siding
Others
Restrictions None Known
Ownership Private
Read Less




