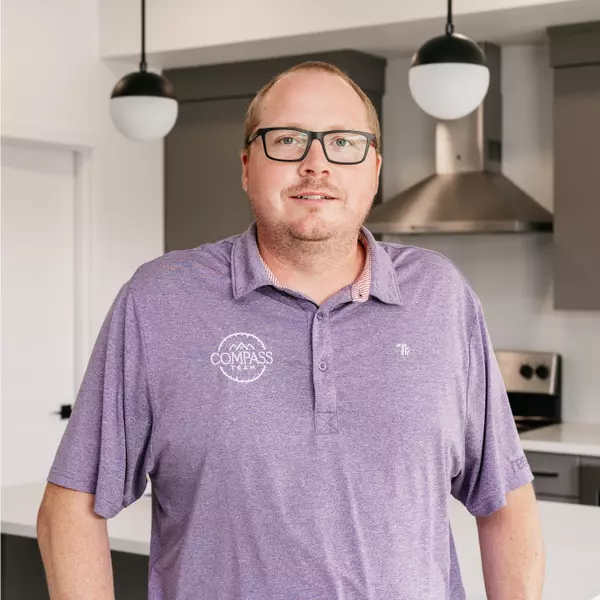For more information regarding the value of a property, please contact us for a free consultation.
29 Huckleberry CRES Rural Taber M.d. Of, AB T1G 0A7
Want to know what your home might be worth? Contact us for a FREE valuation!

Our team is ready to help you sell your home for the highest possible price ASAP
Key Details
Sold Price $755,000
Property Type Single Family Home
Sub Type Detached
Listing Status Sold
Purchase Type For Sale
Square Footage 1,619 sqft
Price per Sqft $466
MLS® Listing ID A2140864
Sold Date 07/24/24
Style Acreage with Residence,Bungalow
Bedrooms 5
Full Baths 3
Year Built 2003
Annual Tax Amount $4,468
Tax Year 2024
Lot Size 1.600 Acres
Acres 1.6
Property Sub-Type Detached
Source Lethbridge and District
Property Description
Escape the hustle and bustle of city life and discover the tranquility of this exceptional bungalow, nestled on 1.6 acres of serene countryside just 1.3 kilometers west of Taber on Township Road 100 (Huckleberry Road). This property offers the perfect blend of space, comfort, and convenience for making new family memories.
As you arrive, you'll be greeted by the warmth and charm of a home designed to welcome you. The attached triple heated garage provides ample space for vehicles and storage, while the additional pad and shed offer convenient options for your holiday trailer and belongings.
Step inside to a bright and inviting entryway that leads into a spacious living room, featuring 16-foot vaulted ceilings and large windows that flood the room with natural light, offering stunning views of the fenced backyard. The adjoining dining room, also overlooking the backyard, is the ideal spot for family gatherings and sharing stories of the day. The kitchen, with its white cabinets, quartz countertops, and tile backsplash, is thoughtfully designed for family meals and entertaining, offering plenty of storage and a delightful cooking experience.
The main floor hosts the luxurious primary bedroom, complete with a bright and spacious ensuite bathroom and a walk-in closet perfectly organized for your wardrobe. Two additional bedrooms provide ample space for children or home offices, and a four-piece bathroom completes the main level.
Downstairs, the large open family room is a versatile space for kids to play, family game nights, or relaxing with the latest TV series. Two more bedrooms in the basement offer privacy for family members or hobby rooms, alongside a large storage/utility room.
The backyard is an outdoor oasis where your family will love spending their summers. The screened patio is perfect for watching the kids play, reading a book, or enjoying the evening breeze. Step out onto the small deck, ideal for barbecuing, with views that make cooking a pleasure. A few steps away, the hot tub invites you to unwind and relax. The fenced-in backyard ensures privacy and security for children and pets and features a large heated in-ground pool with a diving board – a summer paradise for the kids. Additional amenities include another shed for storage and a charming water feature, enhancing the backyard's appeal.
This property is not just a house; it's a place where your family can thrive and create lasting memories. Welcome home.
Location
Province AB
County Taber, M.d. Of
Zoning Grouped Country Residenti
Direction SE
Rooms
Other Rooms 1
Basement Finished, Full
Interior
Interior Features Central Vacuum, Kitchen Island, Open Floorplan, Quartz Counters, Recessed Lighting, Storage, Sump Pump(s), Vaulted Ceiling(s), Vinyl Windows, Walk-In Closet(s)
Heating Central, Natural Gas
Cooling Central Air
Flooring Carpet, Laminate, Tile
Fireplaces Number 1
Fireplaces Type Gas
Appliance Dishwasher, Electric Oven, Range Hood, Refrigerator, Washer/Dryer
Laundry Main Level
Exterior
Parking Features Front Drive, Garage Faces Front, Gravel Driveway, Heated Garage, Insulated, Oversized, Parking Pad, RV Access/Parking, Triple Garage Attached
Garage Spaces 3.0
Garage Description Front Drive, Garage Faces Front, Gravel Driveway, Heated Garage, Insulated, Oversized, Parking Pad, RV Access/Parking, Triple Garage Attached
Fence Fenced
Pool Heated, Indoor, Outdoor Pool
Community Features None
Roof Type Asphalt Shingle
Porch Screened
Lot Frontage 234.62
Exposure SE
Building
Lot Description Back Yard, Corner Lot, Front Yard, Lawn, Landscaped, Underground Sprinklers, Rectangular Lot, Treed
Building Description Mixed,Stucco, 2 Large sheds on Property.
Foundation Poured Concrete
Sewer Septic Field, Septic Tank
Water Cistern, Co-operative
Architectural Style Acreage with Residence, Bungalow
Level or Stories One
Structure Type Mixed,Stucco
Others
Restrictions Call Lister
Tax ID 56816434
Ownership Private
Read Less
GET MORE INFORMATION





