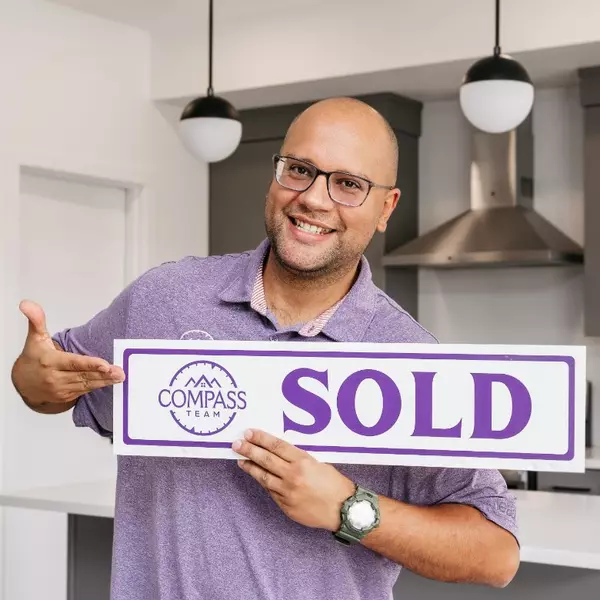For more information regarding the value of a property, please contact us for a free consultation.
2160, 47422 Rge Rd 14 Sundance Beach, AB T0C 2P0
Want to know what your home might be worth? Contact us for a FREE valuation!

Our team is ready to help you sell your home for the highest possible price ASAP
Key Details
Sold Price $580,000
Property Type Single Family Home
Sub Type Detached
Listing Status Sold
Purchase Type For Sale
Square Footage 1,283 sqft
Price per Sqft $452
MLS® Listing ID A2136182
Sold Date 07/05/24
Style Acreage with Residence,Bungalow
Bedrooms 3
Full Baths 2
Half Baths 1
Originating Board Central Alberta
Year Built 2013
Annual Tax Amount $2,737
Tax Year 2024
Lot Size 0.540 Acres
Acres 0.54
Property Sub-Type Detached
Property Description
Gorgeous bungalow on .54 acre mature treed lot. Take paved roads to EIA and Leduc only 40 minutes away. Newer open concept house with oversized, heated attached garage. Just inside the main entrance is the primary bedroom with walk in closet and ensuite. This modern kitchen has lots of cabinets, a large island, quartz countertops and custom appliances. Work from home in the main floor office, relax in the living room or entertain in the dining area. Vaulted ceilings and exposed beams give it the cabin feel. Main floor laundry and a two piece bathroom complete the main floor. The fully finished basement has two more bedrooms, den, four piece bathroom and family room with wet bar. Lake access, dock and boat lift installation are all possible.
Location
Province AB
County Leduc County
Zoning CRES
Direction SW
Rooms
Other Rooms 1
Basement Finished, Full
Interior
Interior Features See Remarks
Heating In Floor, Forced Air, Natural Gas
Cooling None
Flooring Ceramic Tile, Hardwood, Laminate
Fireplaces Number 1
Fireplaces Type Gas, Living Room
Appliance Dishwasher, Dryer, Garage Control(s), Gas Stove, Microwave, Refrigerator, Washer, Window Coverings
Laundry Main Level
Exterior
Parking Features Double Garage Attached
Garage Spaces 2.0
Garage Description Double Garage Attached
Fence None
Community Features Golf, Lake
Roof Type Asphalt Shingle
Porch Deck
Building
Lot Description Landscaped, Private, Treed
Foundation ICF Block
Sewer Holding Tank
Water Well
Architectural Style Acreage with Residence, Bungalow
Level or Stories One
Structure Type Stucco,Vinyl Siding
Others
Restrictions Utility Right Of Way
Tax ID 57334777
Ownership Private
Read Less




