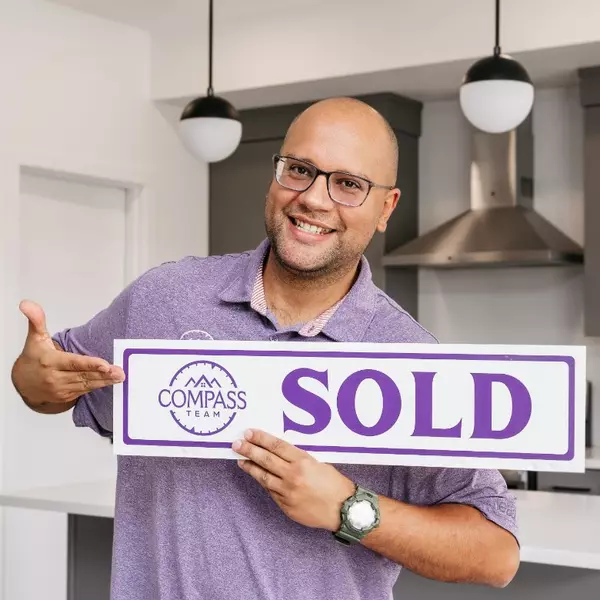For more information regarding the value of a property, please contact us for a free consultation.
273 Erin Woods CIR SE Calgary, AB T2B 3C9
Want to know what your home might be worth? Contact us for a FREE valuation!

Our team is ready to help you sell your home for the highest possible price ASAP
Key Details
Sold Price $380,000
Property Type Single Family Home
Sub Type Detached
Listing Status Sold
Purchase Type For Sale
Square Footage 1,203 sqft
Price per Sqft $315
Subdivision Erin Woods
MLS® Listing ID A2117202
Sold Date 04/18/24
Style Single Wide Mobile Home
Bedrooms 2
Full Baths 2
Year Built 1990
Annual Tax Amount $1,669
Tax Year 2023
Lot Size 3,239 Sqft
Acres 0.07
Property Sub-Type Detached
Source Calgary
Property Description
Wow! Great opportunity, with No Pad Rental, and No Condo Fee, as you Own the Land. Lot size- 9.90 x 32.6 This home backs onto green space. Why rent when you can buy this beautiful 1,203 sq. ft. Bungalow with 2 Bedrooms, 3pc ensuite and 4pc main bath, Large living room, Wide plank laminate flooring w/double glass doors to large sunny kitchen, room for a sizeable table, loads of cupboards and a handy pantry, white flat top stove, microwave hood fan, fridge, dishwasher, a sunny office/family room with corner windows, Laundry area including washer + dryer. The back door leads to a large deck, storage shed, and a workshop with power and heat. Driveway tandem double. Hot water tank 3 years new. Grow your flowers or veggies in your Garden box attached to the back of the workshop. Excellent Value!
Location
Province AB
County Calgary
Area Cal Zone E
Zoning R-MH
Direction SW
Rooms
Other Rooms 1
Basement None
Interior
Interior Features Beamed Ceilings, Ceiling Fan(s), French Door, High Ceilings, Open Floorplan, Storage, Walk-In Closet(s)
Heating Forced Air, Natural Gas
Cooling Central Air
Flooring Laminate, Linoleum, Vinyl Plank
Appliance Central Air Conditioner, Dishwasher, Dryer, Electric Oven, Refrigerator, Washer, Window Coverings
Laundry Laundry Room
Exterior
Parking Features Parking Pad
Garage Spaces 2.0
Garage Description Parking Pad
Fence Fenced
Community Features Park, Playground, Schools Nearby, Shopping Nearby
Roof Type Asphalt Shingle
Porch Deck
Lot Frontage 32.97
Total Parking Spaces 2
Building
Lot Description Backs on to Park/Green Space
Foundation Slab
Architectural Style Single Wide Mobile Home
Level or Stories One
Structure Type Vinyl Siding,Wood Frame
Others
Restrictions None Known
Tax ID 82936208
Ownership Private
Read Less




