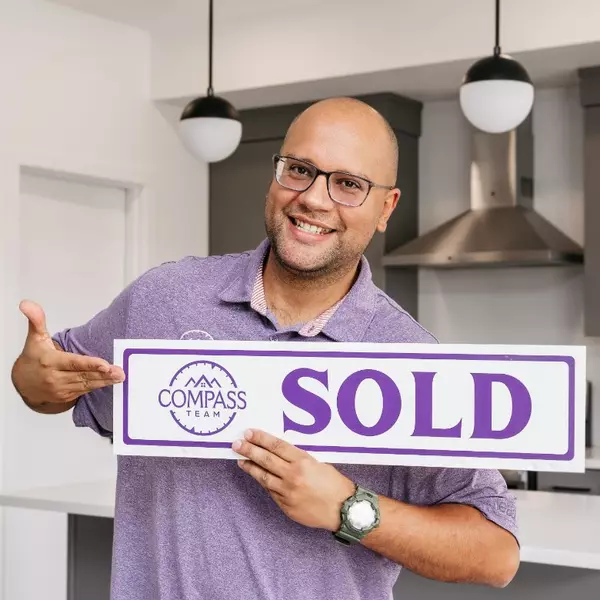For more information regarding the value of a property, please contact us for a free consultation.
260 Shawville WAY SE #309 Calgary, AB T2Y 3Z6
Want to know what your home might be worth? Contact us for a FREE valuation!

Our team is ready to help you sell your home for the highest possible price ASAP
Key Details
Sold Price $310,000
Property Type Condo
Sub Type Apartment
Listing Status Sold
Purchase Type For Sale
Square Footage 939 sqft
Price per Sqft $330
Subdivision Shawnessy
MLS® Listing ID A2114211
Sold Date 03/18/24
Style Apartment
Bedrooms 2
Full Baths 2
Condo Fees $587/mo
Year Built 2001
Annual Tax Amount $1,232
Tax Year 2023
Property Sub-Type Apartment
Source Calgary
Property Description
Welcome to Gateway Shawnessy! This spacious 2 bedroom condo is a great opportunity for first time buyers or investors. This is a west facing unit with a nice view and loads of light! The kitchen features stainless steel appliances, great counter and cupboard space as well as a large pantry. The living and dining area is spacious and faces the sunny balcony. The master suite is a good size, and has a walk- through closet, as well as an ensuite with a large shower with glass doors. The second bedroom is also a good size and has a huge closet offering abundant storage. The laundry room offers even more storage and full sized stacked washer and dryer. There is a titled heated underground parking spot as well as ample street parking for visitors. This quiet building is perfectly located near transit and many amenities including shopping, restaurants, pubs, and Cardel Rec Center. Don't miss this great opportunity!
Location
Province AB
County Calgary
Area Cal Zone S
Zoning M-C2
Direction W
Rooms
Other Rooms 1
Basement None
Interior
Interior Features No Smoking Home, Storage
Heating Baseboard, Natural Gas
Cooling None
Flooring Carpet, Linoleum
Appliance Dishwasher, Dryer, Electric Oven, Refrigerator, Washer
Laundry In Unit
Exterior
Parking Features Titled, Underground
Garage Spaces 1.0
Garage Description Titled, Underground
Community Features Park, Playground, Schools Nearby, Shopping Nearby
Amenities Available Elevator(s)
Roof Type Asphalt Shingle
Porch Balcony(s)
Exposure W
Total Parking Spaces 1
Building
Story 4
Foundation Poured Concrete
Architectural Style Apartment
Level or Stories Single Level Unit
Structure Type Vinyl Siding,Wood Frame
Others
HOA Fee Include Common Area Maintenance,Heat,Insurance,Professional Management,Reserve Fund Contributions,Sewer,Snow Removal,Water
Restrictions Pet Restrictions or Board approval Required
Tax ID 82905697
Ownership Private
Pets Allowed Restrictions
Read Less




