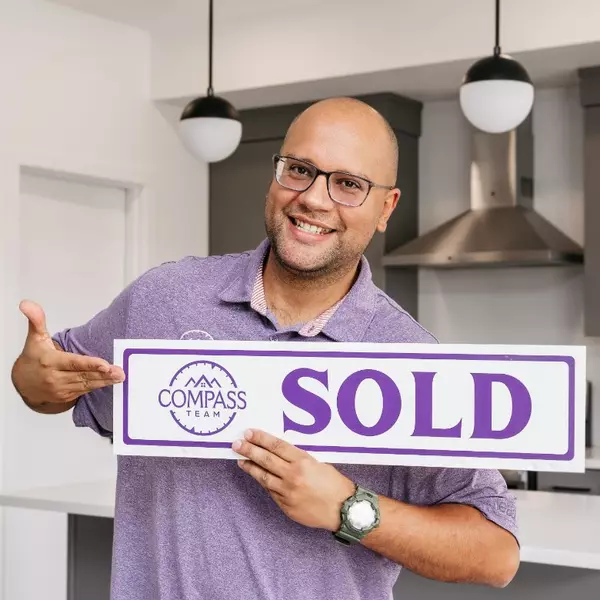For more information regarding the value of a property, please contact us for a free consultation.
277 Saddlebrook PT NE Calgary, AB T3J 0G4
Want to know what your home might be worth? Contact us for a FREE valuation!

Our team is ready to help you sell your home for the highest possible price ASAP
Key Details
Sold Price $376,500
Property Type Townhouse
Sub Type Row/Townhouse
Listing Status Sold
Purchase Type For Sale
Square Footage 962 sqft
Price per Sqft $391
Subdivision Saddle Ridge
MLS® Listing ID A2107111
Sold Date 02/26/24
Style 2 Storey
Bedrooms 3
Full Baths 2
Condo Fees $269
Year Built 2008
Annual Tax Amount $1,271
Tax Year 2023
Property Sub-Type Row/Townhouse
Source Calgary
Property Description
This very clean and lovingly cared for home is ideal for a family wanting to own and enjoy their very own first home. This end unit is spacious and bright with lots of windows bringing in natural light. Spacious foyer to welcome your family and friends, beautiful clean kitchen with white cabinets, granite counters and stainless steel appliances, plus a pantry for all your groceries. Living room with extra windows, you can relax here with your family at the end of the day. The upstairs has two good size bedrooms, and 4 piece main bathroom. The primary bedroom has his and her closets. Some nice view of the open space from the upstairs landing window. Nicely finished lower level, with a recreation room, 3 piece bathroom and a bedroom with big window that would be ideal as a guest room or an office. One parking stall right outside the front door. Roof and Siding were replaced in 2021. Low condo fees. This Lovely home offers you the opportunity you have been waiting for to own your own home at a very reasonable price.
Location
Province AB
County Calgary
Area Cal Zone Ne
Zoning M-1
Direction NW
Rooms
Basement Finished, Full
Interior
Interior Features Granite Counters, No Animal Home, No Smoking Home
Heating Forced Air
Cooling None
Flooring Carpet, Ceramic Tile, Linoleum
Appliance Dishwasher, Electric Stove, Refrigerator, Washer/Dryer, Window Coverings
Laundry Lower Level
Exterior
Parking Features Stall
Garage Description Stall
Fence Partial
Community Features Park, Playground, Schools Nearby, Shopping Nearby, Sidewalks, Street Lights, Walking/Bike Paths
Amenities Available Parking
Roof Type Asphalt Shingle
Porch Patio
Total Parking Spaces 1
Building
Lot Description Flag Lot, Low Maintenance Landscape, No Neighbours Behind, Level, Street Lighting
Foundation Poured Concrete
Architectural Style 2 Storey
Level or Stories Two
Structure Type Stone,Vinyl Siding,Wood Frame
Others
HOA Fee Include Common Area Maintenance,Maintenance Grounds,Parking,Professional Management,Reserve Fund Contributions,Snow Removal
Restrictions Pet Restrictions or Board approval Required
Ownership Private
Pets Allowed Yes
Read Less




