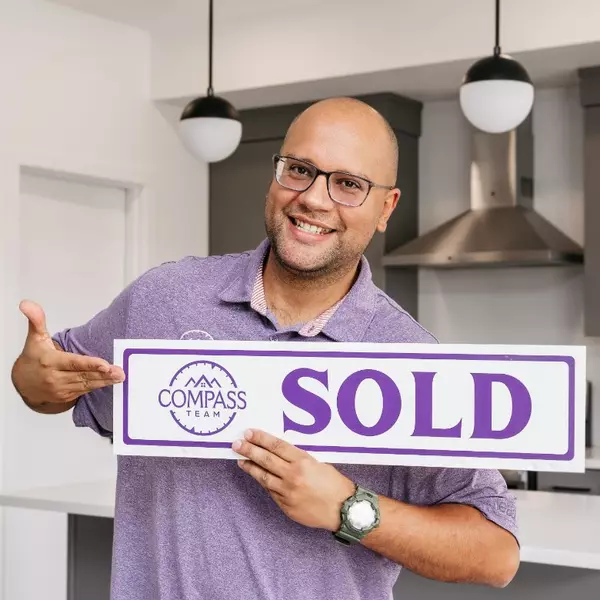For more information regarding the value of a property, please contact us for a free consultation.
65 Auburn Bay AVE SE Calgary, AB T3M 0K6
Want to know what your home might be worth? Contact us for a FREE valuation!

Our team is ready to help you sell your home for the highest possible price ASAP
Key Details
Sold Price $850,000
Property Type Single Family Home
Sub Type Detached
Listing Status Sold
Purchase Type For Sale
Square Footage 2,088 sqft
Price per Sqft $407
Subdivision Auburn Bay
MLS® Listing ID A2106473
Sold Date 02/20/24
Style 2 Storey
Bedrooms 5
Full Baths 3
Half Baths 1
HOA Fees $41/ann
HOA Y/N 1
Year Built 2009
Annual Tax Amount $4,311
Tax Year 2023
Lot Size 4,161 Sqft
Acres 0.1
Property Sub-Type Detached
Source Calgary
Property Description
" SPECTACULAR" renovated 2-story over 2,943 sq. ft. Located in desirable Lake community- Auburn Bay, starting from the front door new flooring, Updated kitchen, New appliances, Quartz countertops with waterfall island stunning, including quartz backsplash, 5 burner gas stove, Samsung smart fridge, Walk through pantry and laundry room, Double door den/office on main, Designer wallpaper with fluted wood paneling in the dining area and gas fireplace insert added. Floor-to-ceiling windows allow for lots of natural light. from the S.W. yard. White staircase with the luxury vinyl plank, Added pot lights throughout, Light fixtures, door handles, and all bathroom faucets changed to (black), Large bonus room on the upper level with 2 large windows, Primary bedroom renovated ensuite, dual sinks, quartz, free-standing soaker tub, tile, taps, walk-in shower with floor to ceiling tile + 10mil glass, new shower head, large walk-in closet. 2 other bedrooms up and 4pc main bath with new accent tiled ceiling. The lower level is completed with new luxury vinyl flooring in the family room 4th and 5th bedrooms are carpeted with an additional 3pc(large shower) and Loads of storage. Backyard grass replaced, Newly stained fence. Show impeccable. Walk to many schools, shopping, restaurants, and parks. Enjoy the lake in winter and summer. Don't miss this great opportunity!
Location
Province AB
County Calgary
Area Cal Zone Se
Zoning R-1N
Direction NE
Rooms
Other Rooms 1
Basement Finished, Full
Interior
Interior Features French Door, High Ceilings, No Animal Home, No Smoking Home, Pantry, Quartz Counters, Soaking Tub, Walk-In Closet(s)
Heating Forced Air, Natural Gas
Cooling None
Flooring Carpet, Ceramic Tile, Laminate
Fireplaces Number 1
Fireplaces Type Dining Room, Gas, Great Room, Insert, Kitchen
Appliance Dishwasher, Dryer, Garage Control(s), Gas Cooktop, Microwave, Oven-Built-In, Range Hood, Refrigerator, Washer, Water Softener, Window Coverings
Laundry Main Level
Exterior
Parking Features Double Garage Attached, Driveway, Front Drive, Garage Door Opener, Garage Faces Front, Insulated
Garage Spaces 2.0
Garage Description Double Garage Attached, Driveway, Front Drive, Garage Door Opener, Garage Faces Front, Insulated
Fence Fenced
Community Features Clubhouse, Fishing, Playground, Schools Nearby, Shopping Nearby
Amenities Available Beach Access, Party Room, Picnic Area, Recreation Facilities
Roof Type Asphalt Shingle
Porch Other, Patio
Lot Frontage 35.43
Exposure NE
Total Parking Spaces 4
Building
Lot Description Back Yard, Front Yard
Foundation Poured Concrete
Architectural Style 2 Storey
Level or Stories Two
Structure Type Concrete,Stone,Vinyl Siding,Wood Frame
Others
Restrictions None Known
Tax ID 83166027
Ownership Private
Read Less




