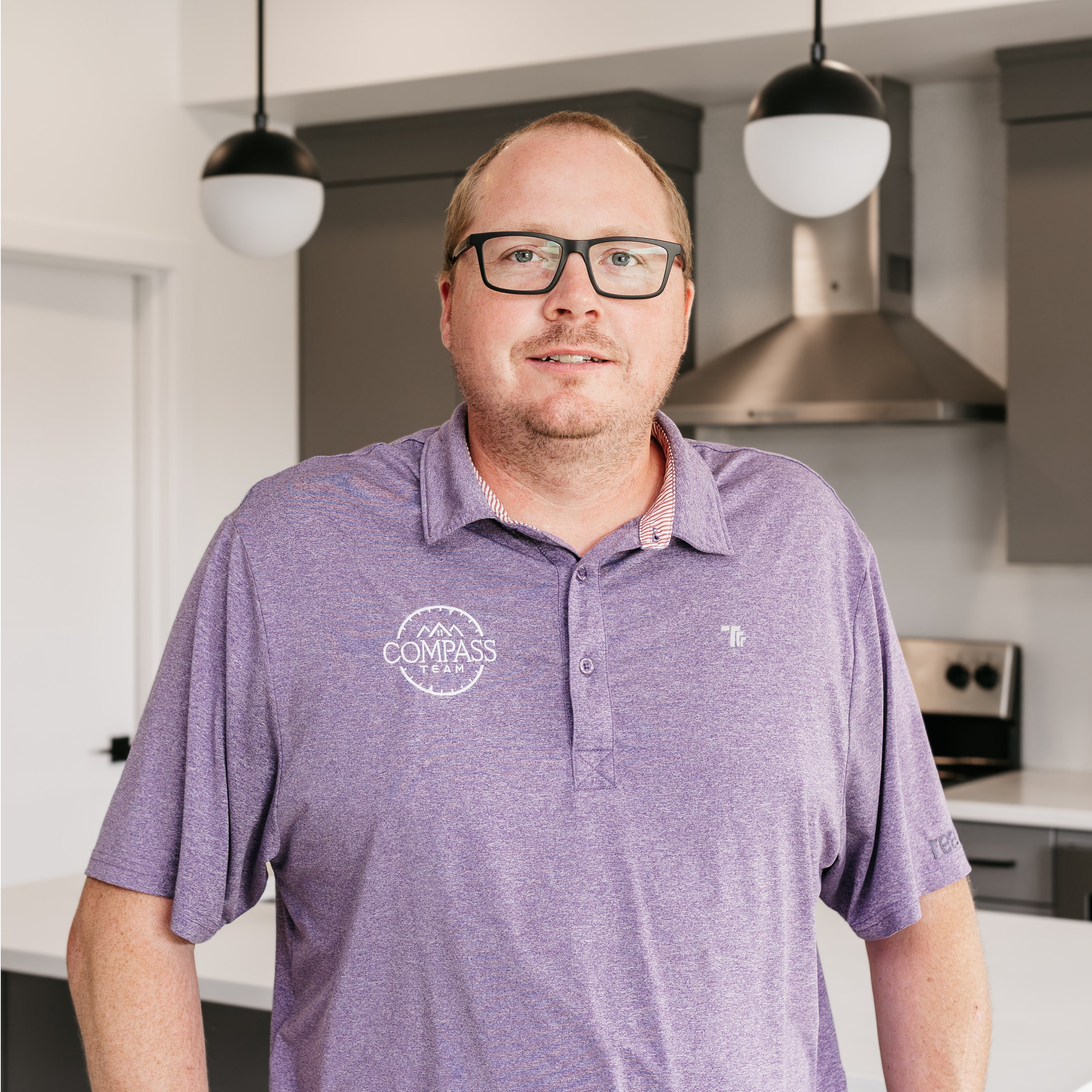75 1 AVE S #428 Lethbridge, AB T1J 4R2

UPDATED:
Key Details
Property Type Condo, Apartment
Sub Type Apartment
Listing Status Active
Purchase Type For Sale
Approx. Sqft 1806.0
Square Footage 1,806 sqft
Price per Sqft $265
Subdivision Downtown
MLS Listing ID A2258239
Style Apartment-Multi Level Unit
Bedrooms 2
Full Baths 2
Half Baths 1
Condo Fees $897/mo
HOA Y/N Yes
Year Built 1994
Lot Size 4.400 Acres
Acres 4.4
Property Sub-Type Apartment
Property Description
Location
Province AB
County 0203
Community Shopping Nearby, Sidewalks, Walking/Bike Paths
Zoning DC,V
Interior
Interior Features High Ceilings, Open Floorplan, Vaulted Ceiling(s)
Heating Hot Water
Cooling Wall/Window Unit(s)
Flooring Carpet, Laminate, Linoleum
Inclusions Remote for upper blinds, TV in primary, deep freeze
Fireplace Yes
Appliance Dishwasher, Electric Stove, Range Hood, Refrigerator, Wall/Window Air Conditioner, Washer/Dryer
Laundry In Unit
Exterior
Exterior Feature Courtyard
Parking Features Parkade, Stall
Community Features Shopping Nearby, Sidewalks, Walking/Bike Paths
Amenities Available Elevator(s), Fitness Center, Garbage Chute, Gazebo, Parking, Recreation Room, Snow Removal, Visitor Parking, Workshop
Porch Deck
Total Parking Spaces 1
Garage No
Building
Dwelling Type Low Rise (2-4 stories)
Faces S
Story Multi Level Unit
Architectural Style Apartment-Multi Level Unit
Level or Stories Multi Level Unit
New Construction No
Others
HOA Fee Include Amenities of HOA/Condo,Electricity,Gas,Heat,Insurance,Maintenance Grounds,Reserve Fund Contributions,Residential Manager,Trash,Water
Restrictions Adult Living
Pets Allowed Restrictions
GET MORE INFORMATION





