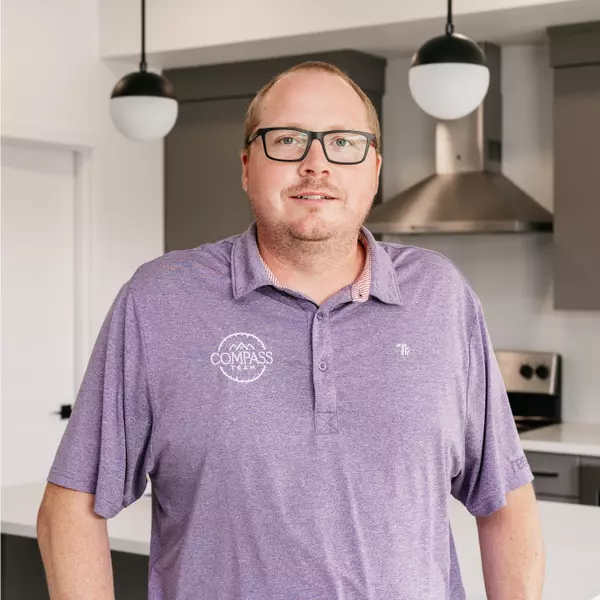2153 9b AVE S Lethbridge, AB T1J 1Y2

UPDATED:
Key Details
Property Type Single Family Home
Sub Type Detached
Listing Status Active
Purchase Type For Sale
Approx. Sqft 1068.0
Square Footage 1,068 sqft
Price per Sqft $401
Subdivision Victoria Park
MLS Listing ID A2253765
Style Bungalow
Bedrooms 4
Full Baths 2
Half Baths 1
HOA Y/N No
Year Built 1958
Lot Size 6,534 Sqft
Acres 0.15
Property Sub-Type Detached
Property Description
Location
Province AB
Community Schools Nearby, Shopping Nearby, Sidewalks, Street Lights
Zoning R-L
Direction S
Rooms
Basement Full, Finished
Interior
Interior Features Ceiling Fan(s), Kitchen Island, Open Floorplan, See Remarks, Separate Entrance, Stone Counters
Heating Forced Air
Cooling None
Flooring Hardwood, Laminate, Tile
Fireplace Yes
Appliance Dishwasher, Garage Control(s), Refrigerator, Stove(s)
Laundry In Basement
Exterior
Exterior Feature Private Entrance, Private Yard
Parking Features Off Street, Single Garage Detached
Garage Spaces 1.0
Fence Fenced
Community Features Schools Nearby, Shopping Nearby, Sidewalks, Street Lights
Roof Type Asphalt Shingle
Porch See Remarks
Total Parking Spaces 3
Garage Yes
Building
Lot Description Back Lane, Back Yard, Front Yard, Rectangular Lot
Dwelling Type House
Faces N
Story One
Foundation Poured Concrete
Architectural Style Bungalow
Level or Stories One
New Construction No
Others
Restrictions None Known
Virtual Tour https://youriguide.com/2153_9b_ave_s_lethbridge_ab
NEARBY SCHOOL & BUSINESS
GET MORE INFORMATION





