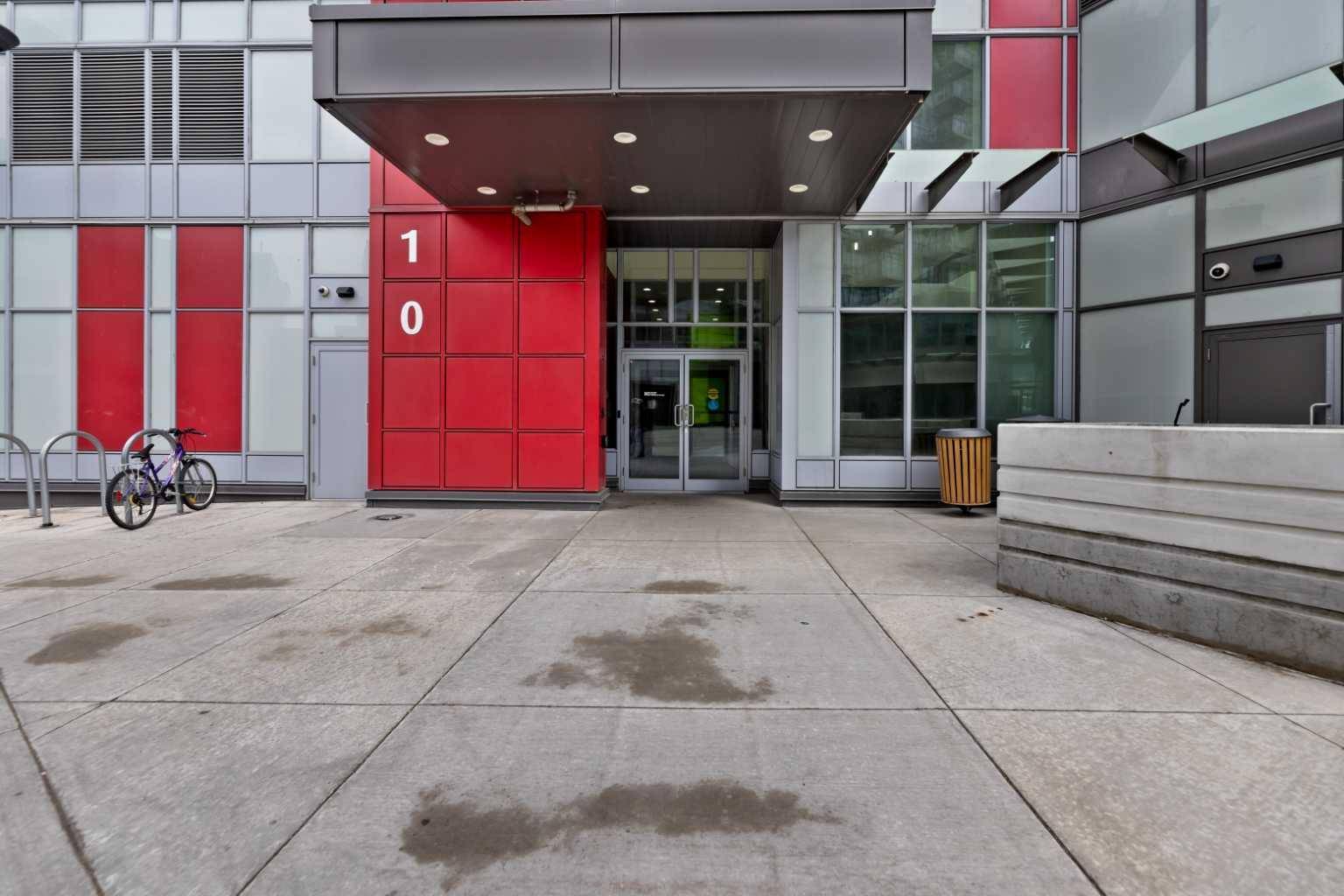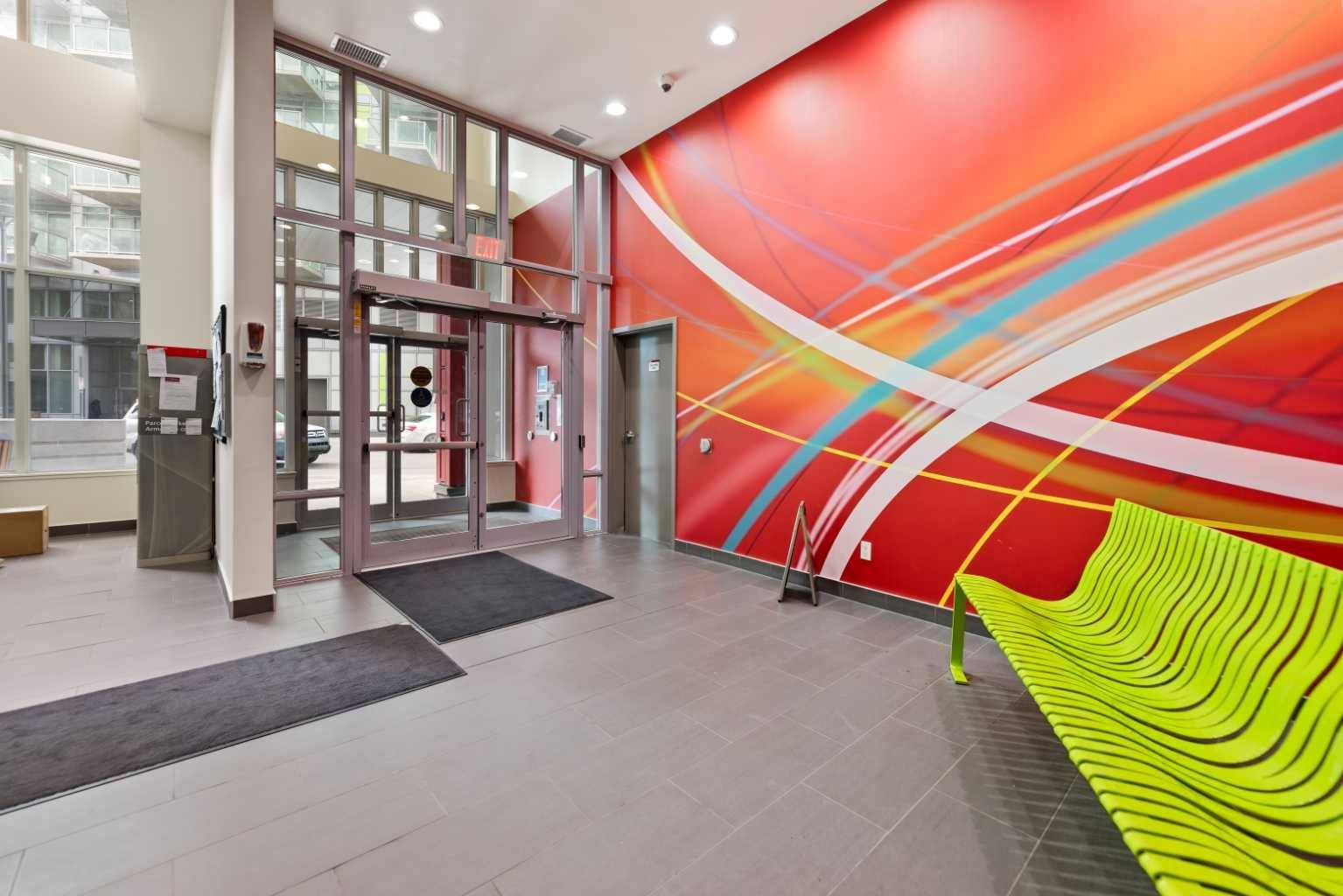10 Brentwood Common NW #410 Calgary, AB T2L2L6
UPDATED:
Key Details
Property Type Condo
Sub Type Apartment
Listing Status Active
Purchase Type For Sale
Square Footage 540 sqft
Price per Sqft $601
Subdivision Brentwood
MLS® Listing ID A2216316
Style Apartment-Single Level Unit
Bedrooms 2
Full Baths 1
Condo Fees $503/mo
Year Built 2015
Annual Tax Amount $1,965
Tax Year 2025
Property Sub-Type Apartment
Source Calgary
Property Description
Location
Province AB
County Calgary
Area Cal Zone Nw
Zoning DC
Direction SE
Interior
Interior Features See Remarks
Heating Central, Fan Coil
Cooling Central Air
Flooring Ceramic Tile, Laminate
Inclusions None
Appliance Dishwasher, Electric Range, Microwave Hood Fan, Refrigerator, Washer/Dryer, Window Coverings
Laundry In Unit
Exterior
Parking Features Gated, Parkade, Titled, Underground
Garage Spaces 1.0
Garage Description Gated, Parkade, Titled, Underground
Community Features Schools Nearby, Shopping Nearby, Sidewalks, Street Lights
Amenities Available Bicycle Storage, Elevator(s), Fitness Center, Visitor Parking
Porch Balcony(s)
Exposure NW
Total Parking Spaces 1
Building
Story 12
Architectural Style Apartment-Single Level Unit
Level or Stories Single Level Unit
Structure Type Concrete,Metal Siding ,Mixed
Others
HOA Fee Include Common Area Maintenance,Heat,Reserve Fund Contributions,Sewer,Water
Restrictions Pet Restrictions or Board approval Required,Pets Allowed
Tax ID 101162872
Ownership Private
Pets Allowed Restrictions, Yes




