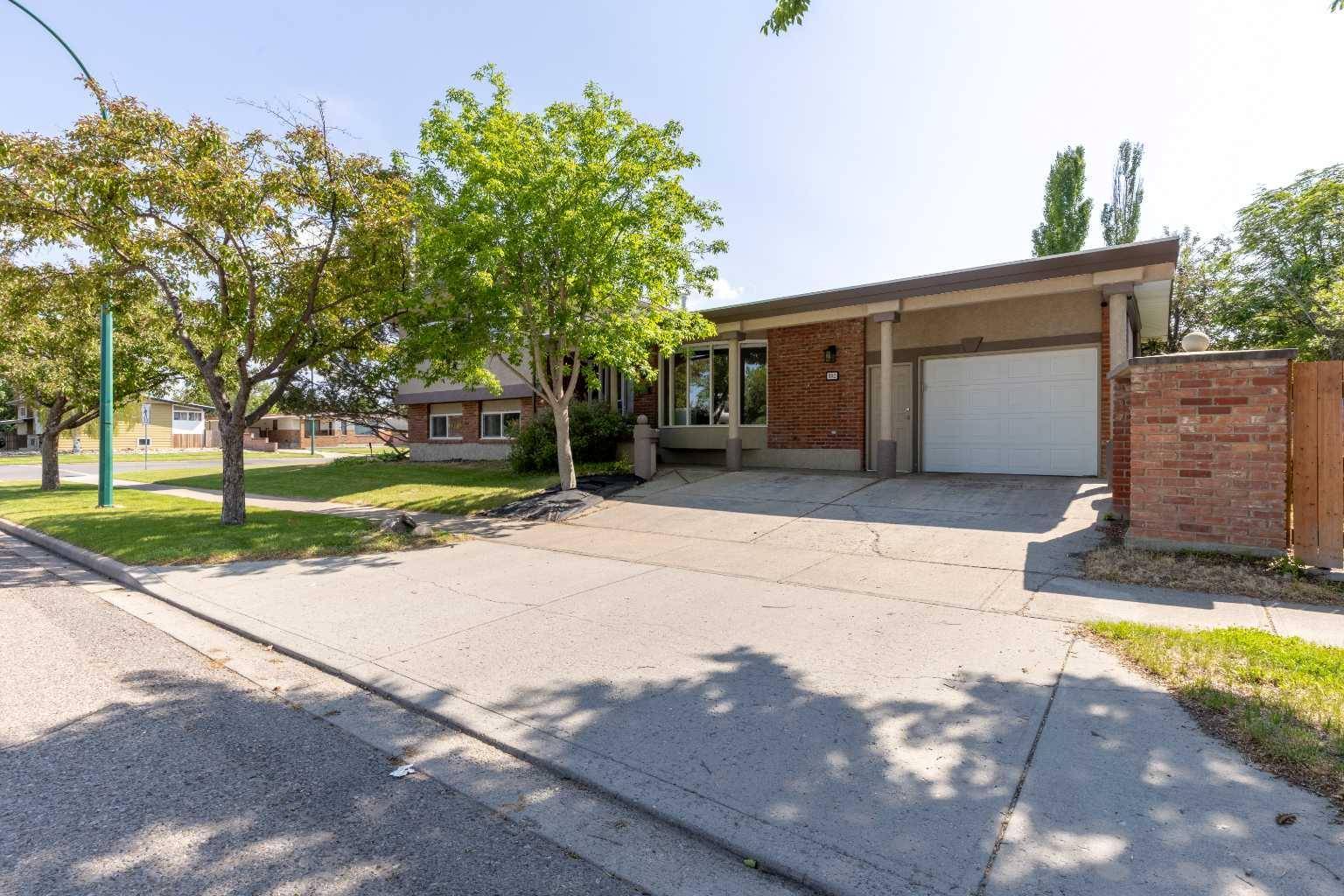302 Laval BLVD West Lethbridge, AB T1K 3W5
UPDATED:
Key Details
Property Type Single Family Home
Sub Type Detached
Listing Status Active
Purchase Type For Sale
Square Footage 1,337 sqft
Price per Sqft $317
Subdivision Varsity Village
MLS® Listing ID A2228307
Style 4 Level Split
Bedrooms 3
Full Baths 2
Year Built 1974
Lot Size 8,289 Sqft
Acres 0.19
Property Sub-Type Detached
Property Description
Location
Province AB
County Lethbridge
Zoning R-L
Direction E
Rooms
Basement Finished, Full
Interior
Interior Features Jetted Tub, No Smoking Home, Storage
Heating Forced Air, Natural Gas
Cooling Central Air
Flooring Carpet, Linoleum, Tile
Fireplaces Number 1
Fireplaces Type Brick Facing, Family Room, Mantle, Wood Burning
Inclusions Fridge, oven, electric cooktop, dishwasher, microwave hood fan, washer, dryer, garage door opener + remote, central air conditioner
Appliance Central Air Conditioner, Dishwasher, Electric Cooktop, Garage Control(s), Microwave Hood Fan, Oven, Refrigerator, Washer/Dryer
Laundry Laundry Room, Lower Level
Exterior
Exterior Feature Other, Private Yard
Parking Features Single Garage Attached
Garage Spaces 1.0
Fence Fenced
Community Features Park, Playground, Schools Nearby, Shopping Nearby, Sidewalks, Street Lights, Walking/Bike Paths
Roof Type Flat Torch Membrane
Porch Deck, Patio, Pergola
Lot Frontage 65.0
Total Parking Spaces 2
Building
Lot Description Back Yard, Backs on to Park/Green Space, City Lot, Corner Lot, Landscaped, Lawn, Treed, Underground Sprinklers
Dwelling Type House
Foundation Poured Concrete
Architectural Style 4 Level Split
Level or Stories 4 Level Split
Structure Type Brick,Stucco
Others
Restrictions None Known
Tax ID 101286832




